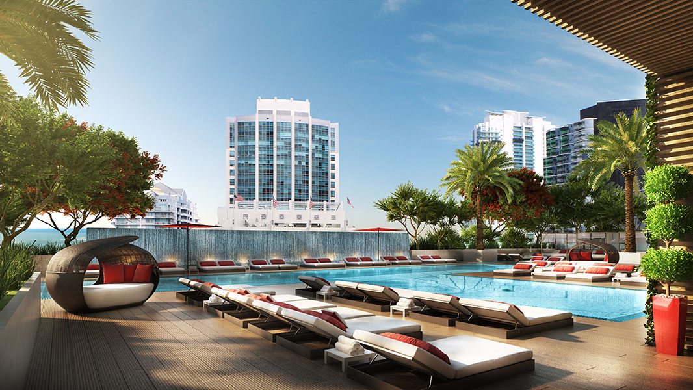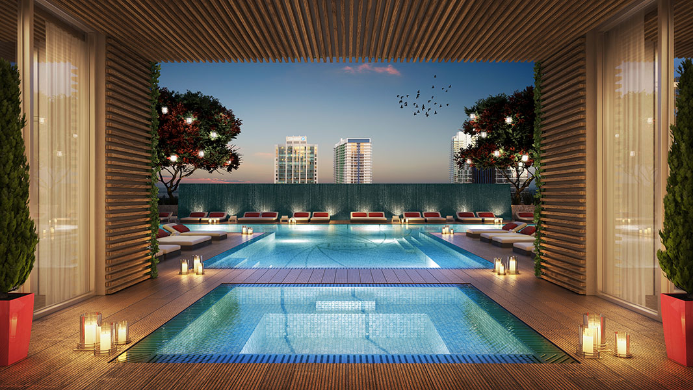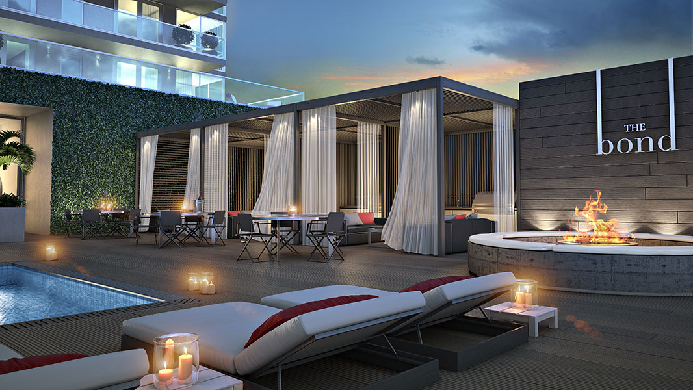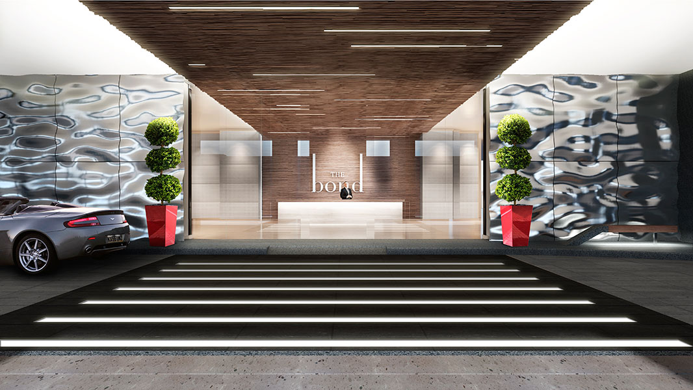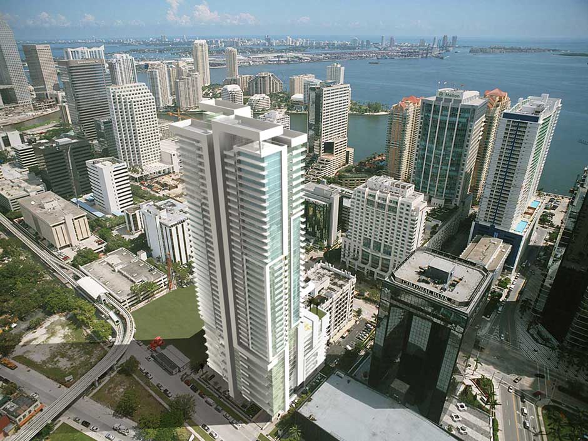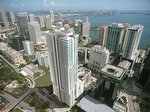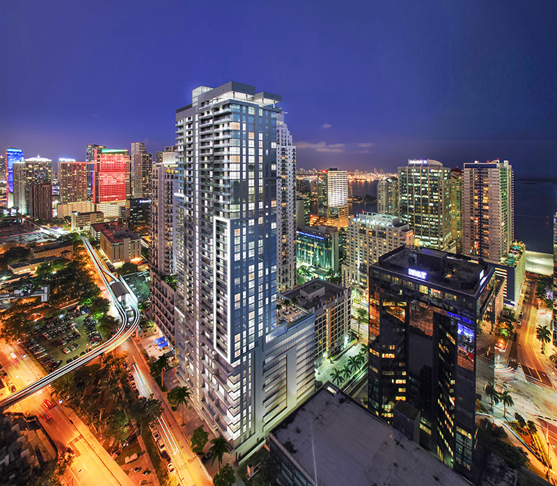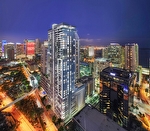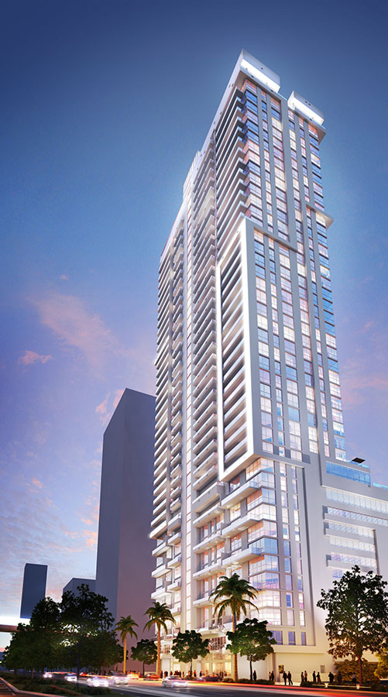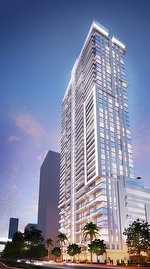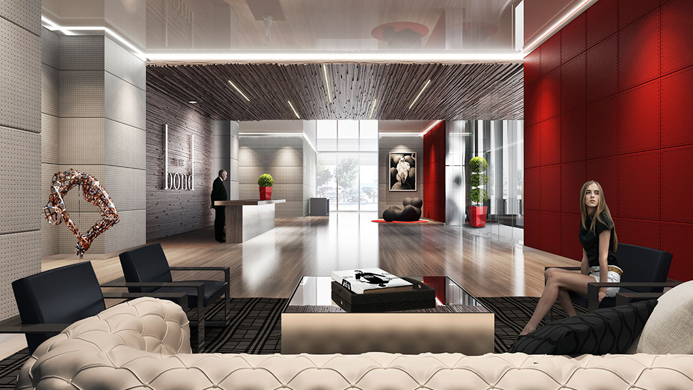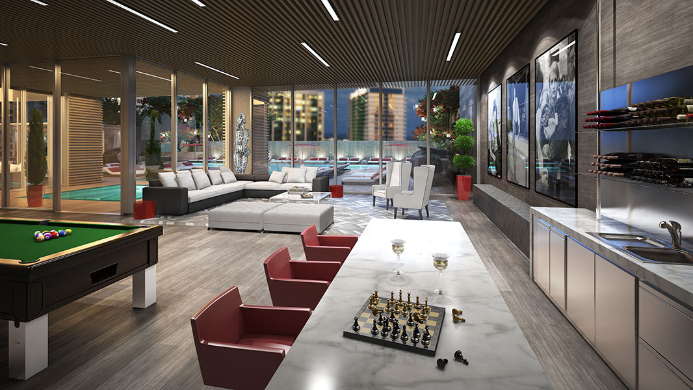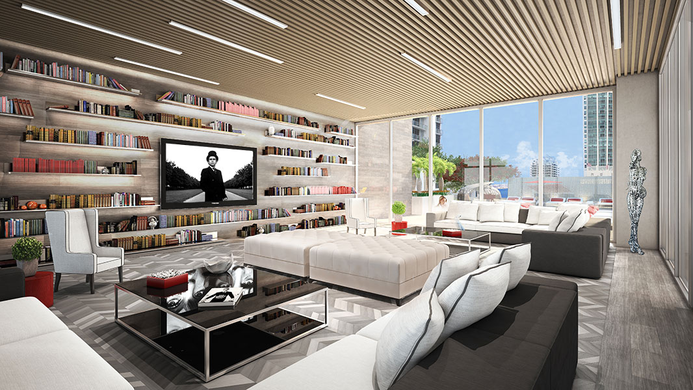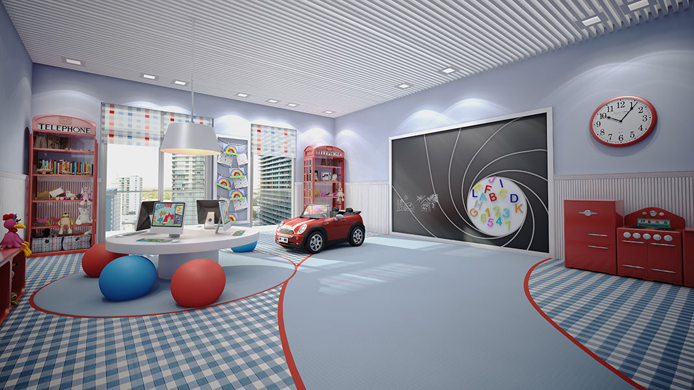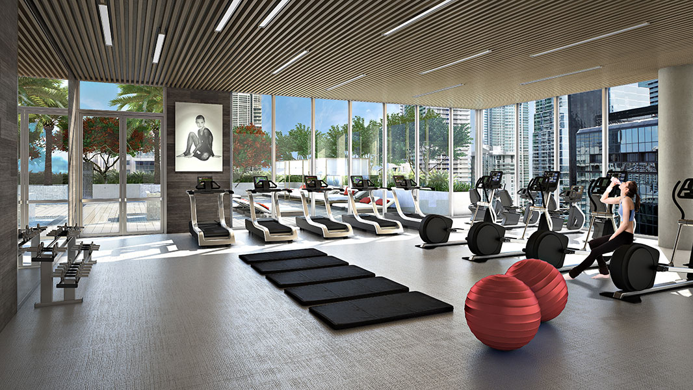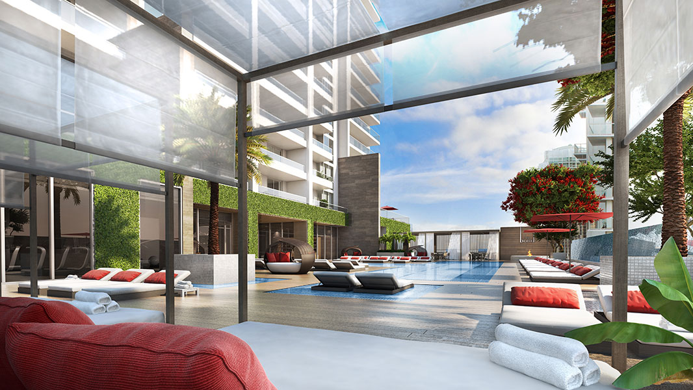The Bond Brickell is a highly anticipated project from Nichols, Brosch, Wurst and Wolf and is scheduled for completion in Summer 2015 in the Brickell area of Miami. The project will stand 44 stories tall and will have 323 residences with either one, two, three, penthouse or loft configurations.
The Bond was inspired by classic British elegance and understatement, while having luxury amenities and residence features, requisite of elite Miami real estate. This exclusive development has 5,000 square feet of retail space on the second floor and will also have 595 parking spaces. Details on interior finishes will soon be released, however in the tradition of luxury of other residences in this area there will likely be floor to ceiling windows and stunning views. The building amenities were inspired by the elegance and mystery of James Bond movies and include an outdoor fire pit, cabanas with private livings rooms and outdoor kitchens, canopied jacuzzi with resort style pool, state of the art fitness center and spa, kids area, club room with billiards, and a private owner’s lounge with daily refreshments.
The Bond is located in the Brickell district of downtown Miami. This is the financial district and one of the most pedestrian friendly areas of Miami with shopping, dining, and nightlife within walking distance of The Bond. The metro-rail is also convenient in Brickell which links commuters to downtown in roughly ten minutes. Mary Brickell Village is in walking distance and shortly Brickell CityCentre will be open with endless amusements for residents of Brickell. The Miami International Airport and South Beach are both under 15 minute drives and Coconut Grove and Coral Gables are under ten minutes. This area is considered the “Manhattan” of the South, and it is easy to see why.
