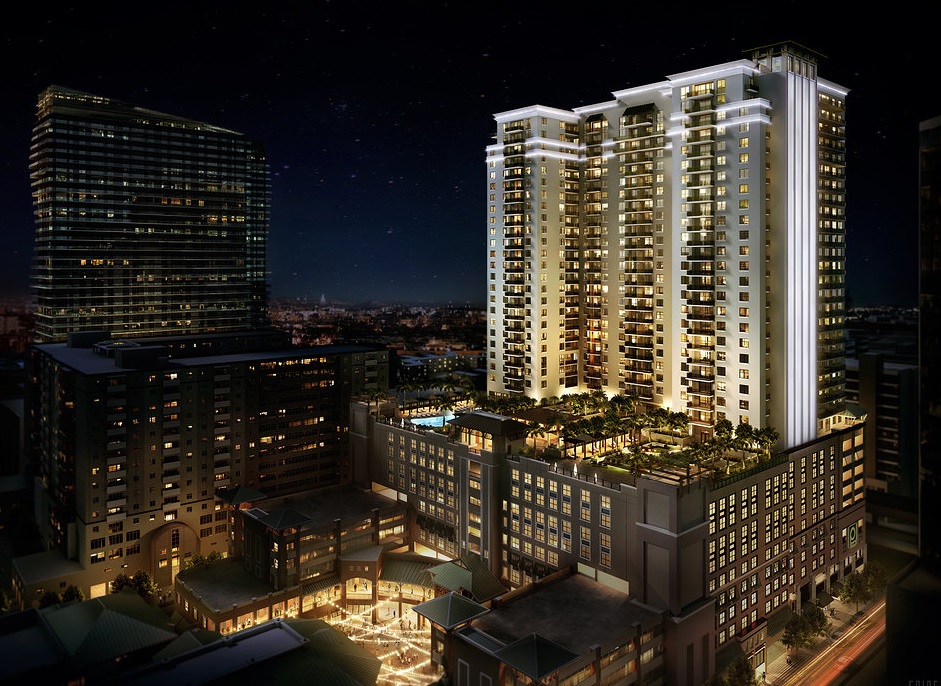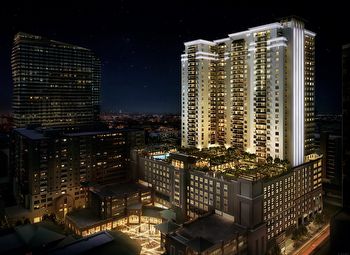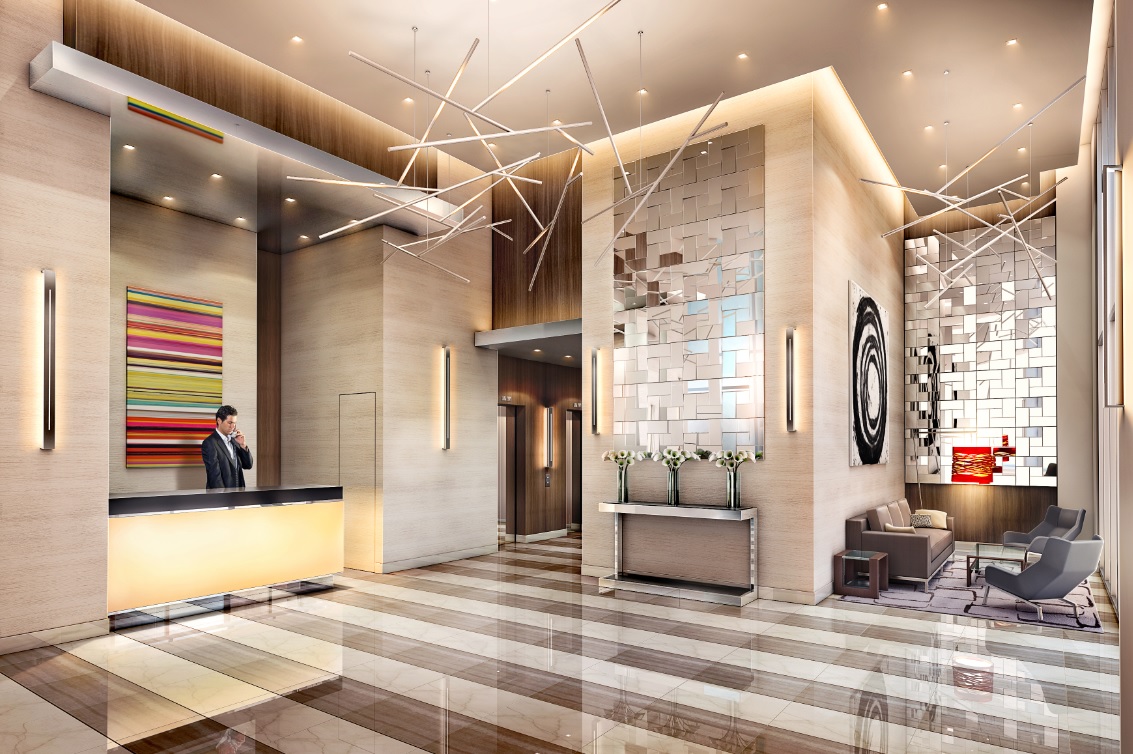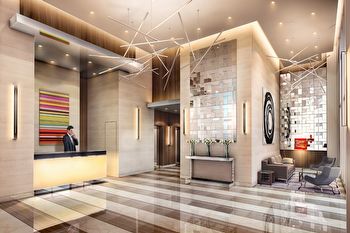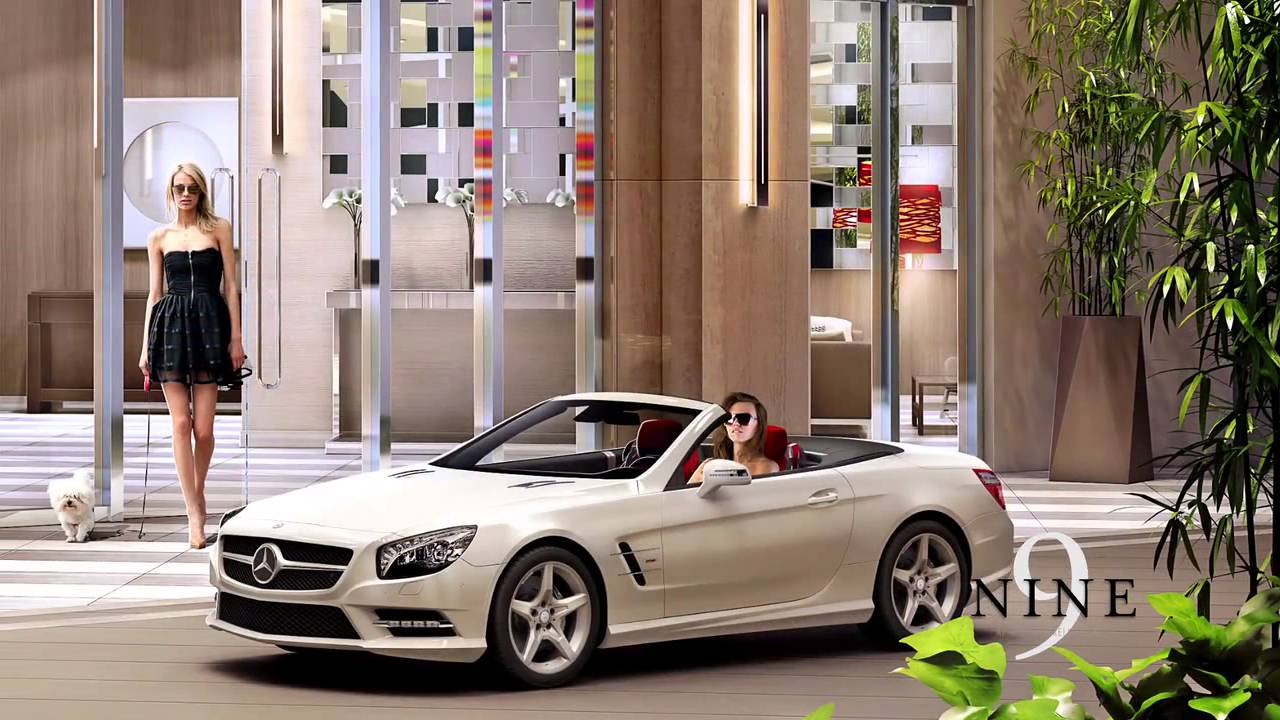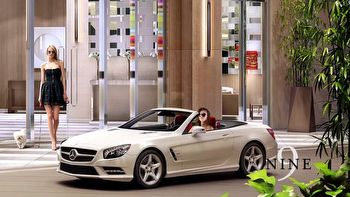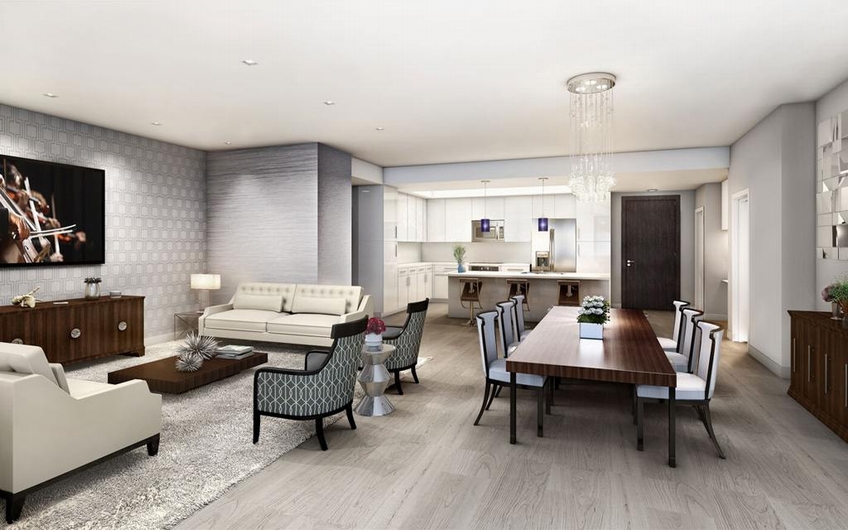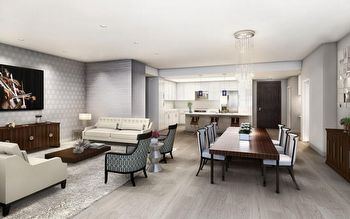Nine at Mary Brickell Village is a 34 story building located within a shopping center to the west of popular Brickell Avenue which is itself part of Miami's Brickell area. Featuring a landscaped porte-cochere entrance, you'll find 390 Miami condos for sale within this building available with one, two or three bedrooms and 744 to 2,098 square feet. The building offers shopping, dining and entertainment all within walking distance.
You're always connected at Nine at Mary Brickell Village since complimentary Wi-Fi is offered throughout the amenity areas. Speaking of amenities, the building has a clubroom featuring a coffee bar, widescreen televisions and areas to lounge and dine. The Residents Lounge has a view of the Zen Garden and you'll also find poker and billiards. A major highlight is the eleventh floor private park encompassing one acre which provides plenty of room for some rest and relaxation as well as great views of the cityscape. Oversized bathrooms with designer lighting, walk-in closets and porcelain tile floors are some of the residential features you'll come across.
As a resident of Nine at Mary Brickell Village you'll always be close to the best of Brickell area. You can walk to the many restaurants, bars and retail in the shopping center like Burger & Beer Joint or you may decide to take care of groceries at the Publix Supermarket. There is a bus, Metromover and Metrorail station near the building which makes it easy to get around the area without a vehicle. Downtown Miami is less than fifteen minutes to the north of Nine at Mary Brickell Village across the Miami River.
